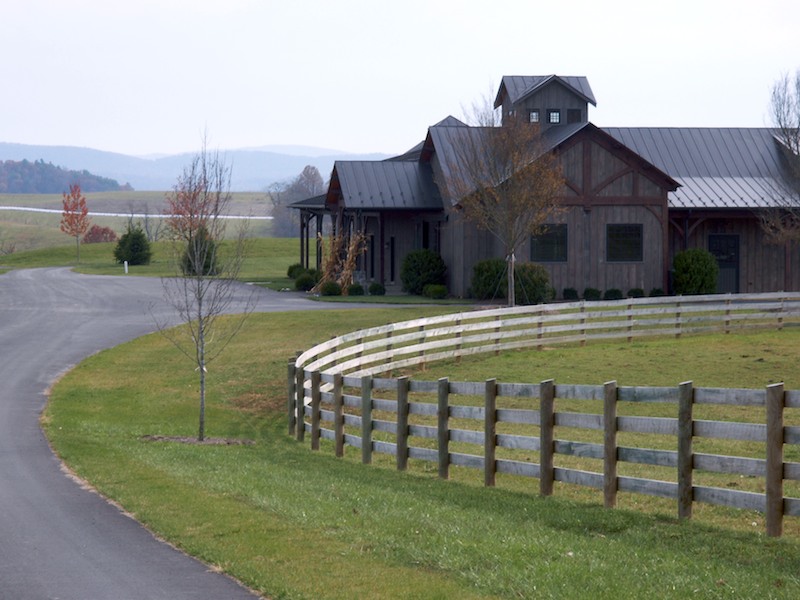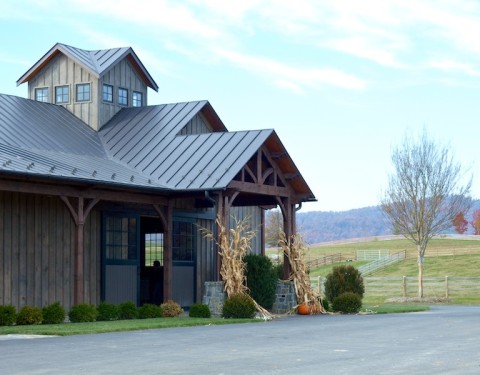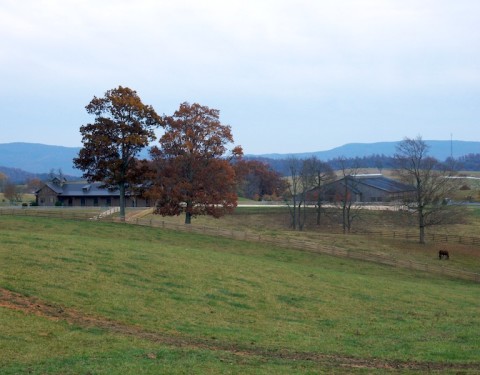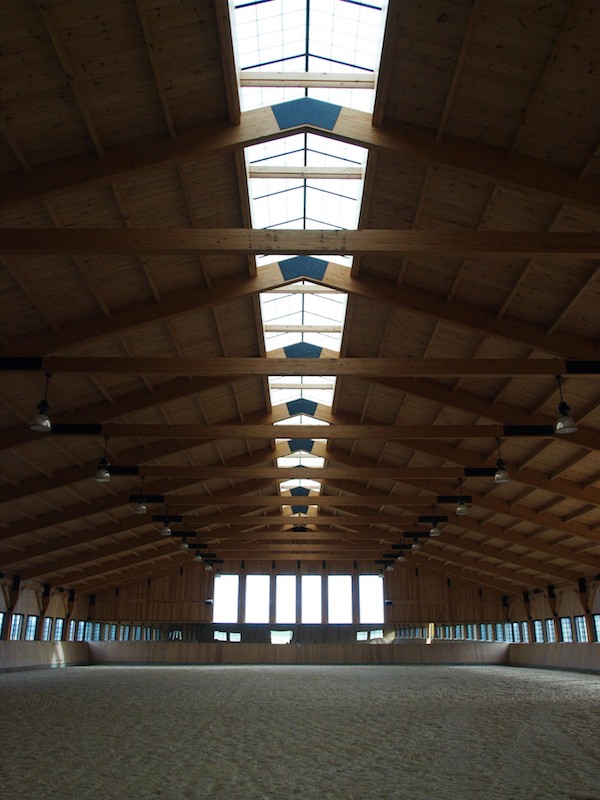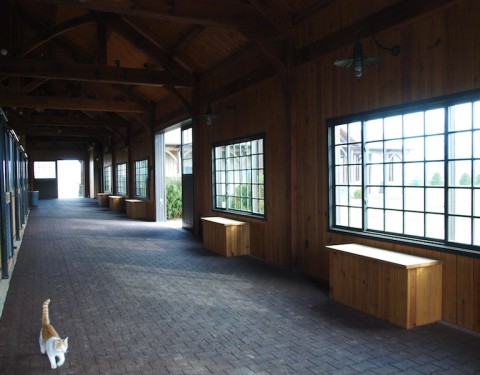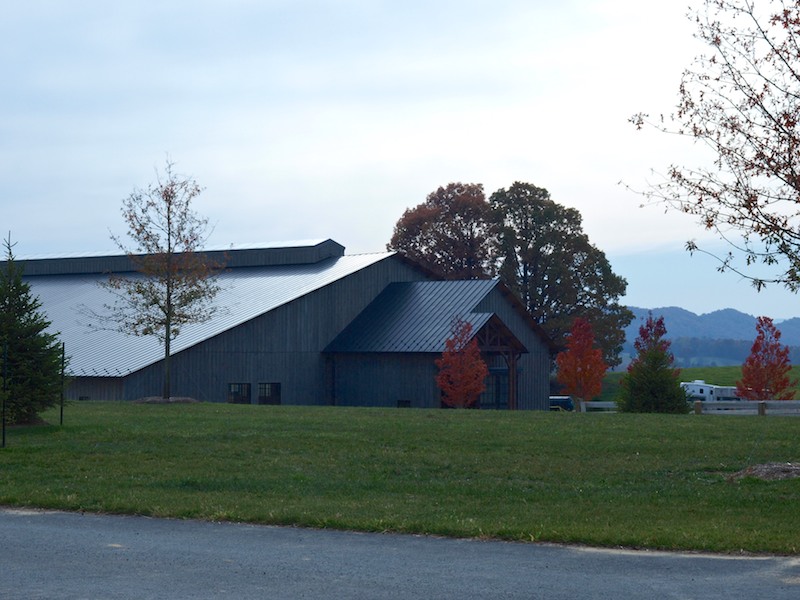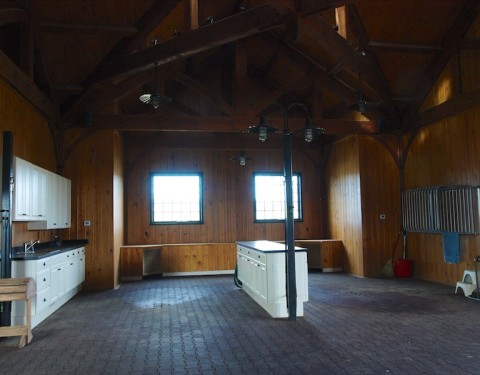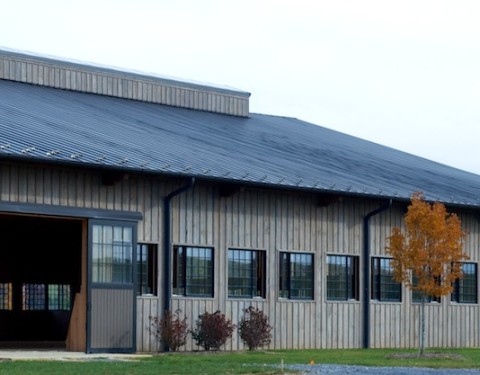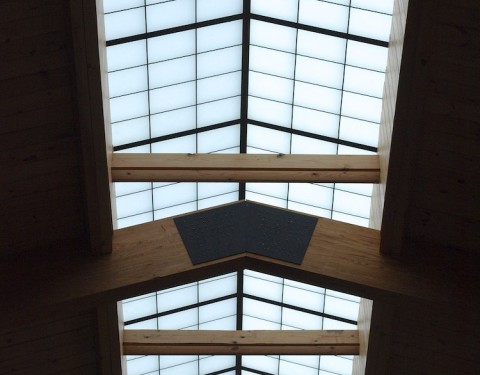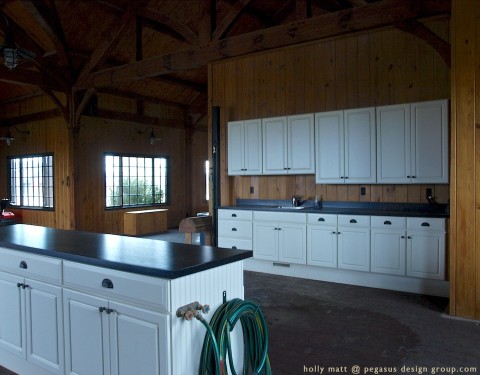More Info
Stephens Farm
Completed in November of 2007, Stevens Farm is an eventing and dressage facility situated on 240 acres among the beautiful rolling hills of southern Virginia. Pegasus Design Group created the master plan for the equine facility, with site egress, pasture and paddock layout and a hacking path with cross country track. PDG developed schematic design documents for the project. Caroline and Bruce Stevens, their architect, the design team at Dreaming Creek Timber Builders and the general contractor, Gretchen Yahn of Castle Rock Enterprises finished the process.
Pegasus Design Group consulted on:
- Building material and finishes
- Stall and barn equipment specification
- Arena base engineering and footing
The facility includes:
- 6 Stall barn with a lounge, kitchen and large central grooming area.
- Tack room, office and support
- 100 x 200 indoor arena with lounge and storage area
- 200 x 250 outdoor arena
- Cross country course with hacking/galloping track.




