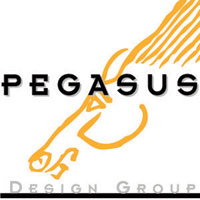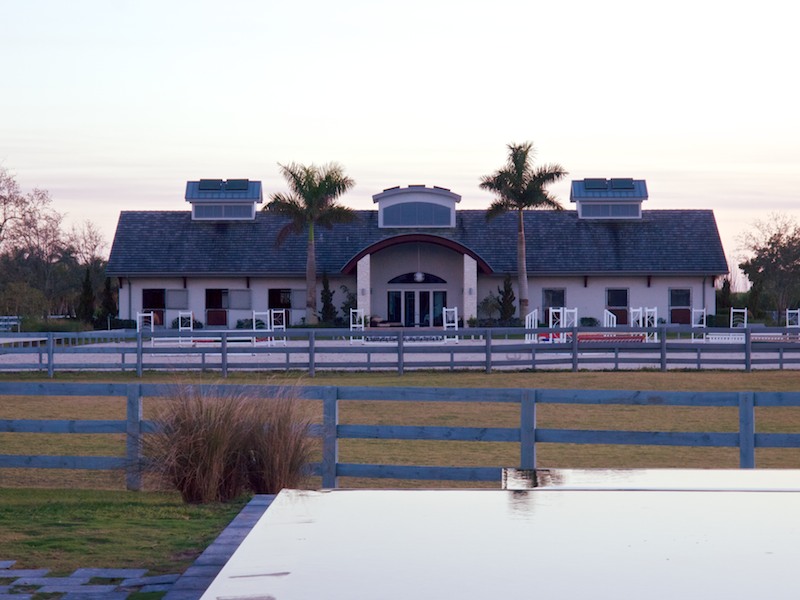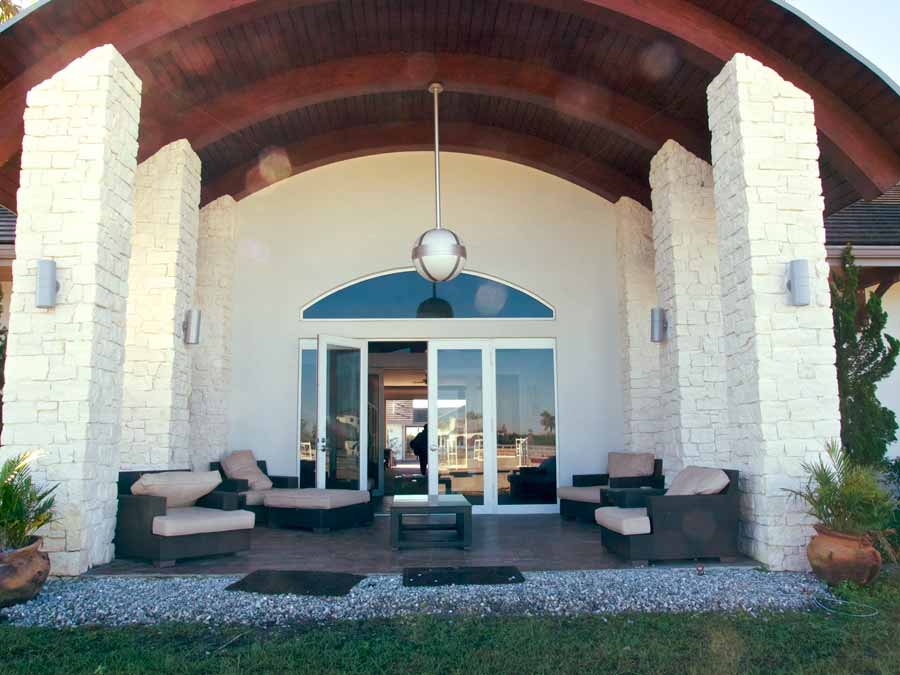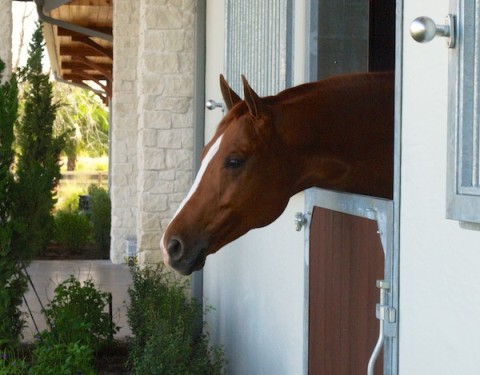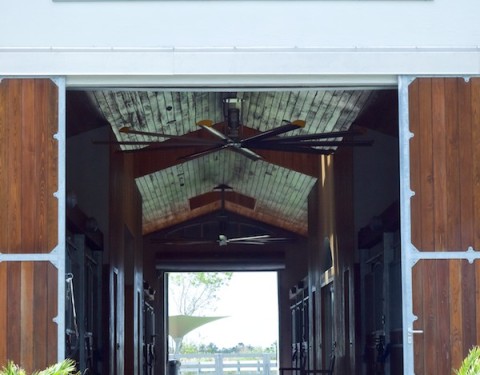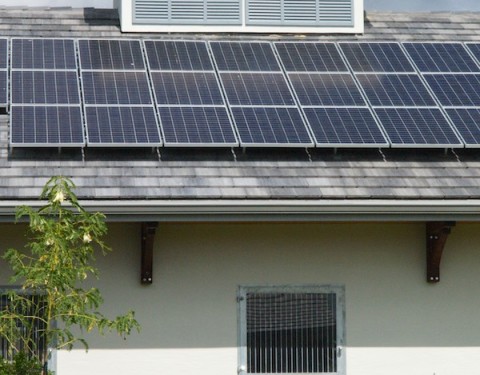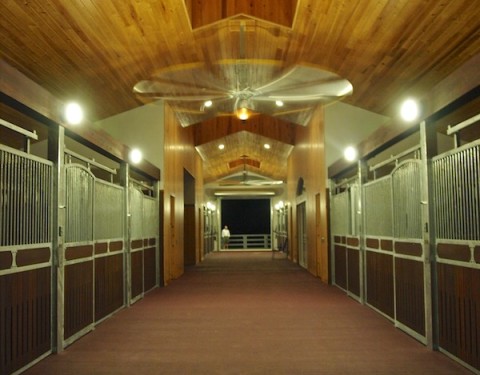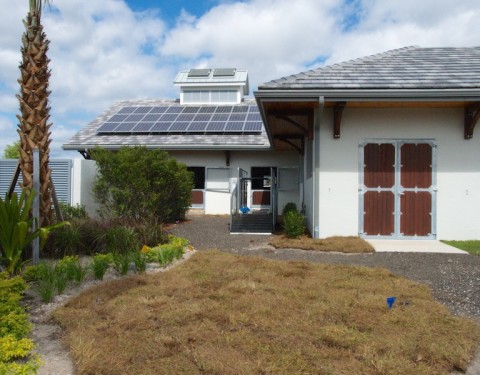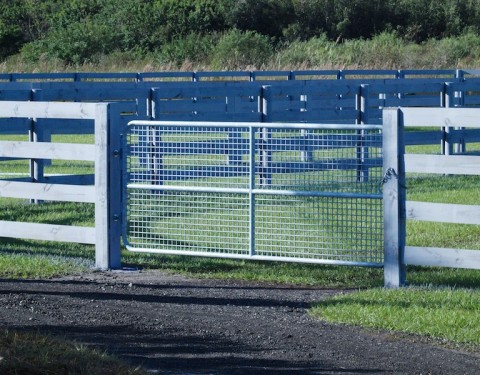Unicorn Landing
This facility adjacent to the WEF Show Grounds in Wellington, Florida is a state of the art green, LEED qualified equine environment. This Hunter/Jumper facility situated on 10 acres is a complete training facility with net-zero solar energy support. Pegasus Design created the master plan for the equine facility, with site egress, pasture and paddock layout, and a hacking path. We also coordinated all aspects of construction management.
Pegasus Design developed the 10 acre master plan and green barn design in consultation with client, Noise Architecture Design and Landscape Architect for the 12 stall barn which includes full vet stall with treadmill. Other onsite buildings include a grooms quarters, hay/shaving storage and irrigation pond. PDG provided design and specifications for finish materials, procured and delivered specially ventilated German stalls and equipment and provided expert installation supervision.
- 12 Stall w/ optimum ventilation and natural light
- 2 Grooming/Wash stalls
- 1 Vet/Farrier stall
- Large lounge, 2 tack rooms, blanket room, feed room, equipment room
- Hay storage, shavings building.
- Big Ass Fans set with sky lighting cupolas for optimum air flow
- Outdoor ring specs and design with irrigation systems
- Tensile Fabric “Flex Shades” for horse turnout shelters (Hurricane proof)
- Solar Panels that support entire facility load.
