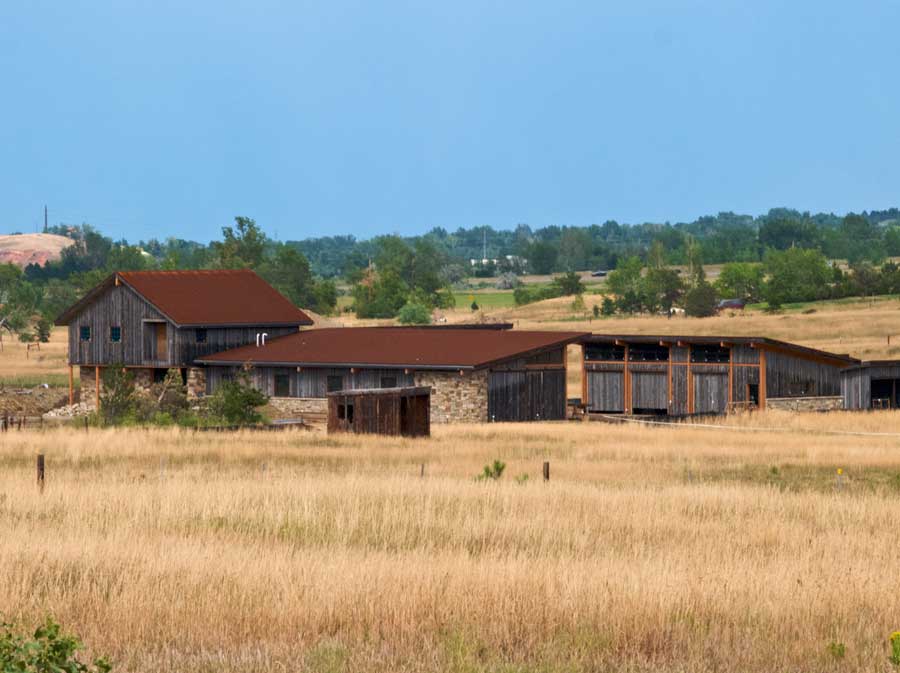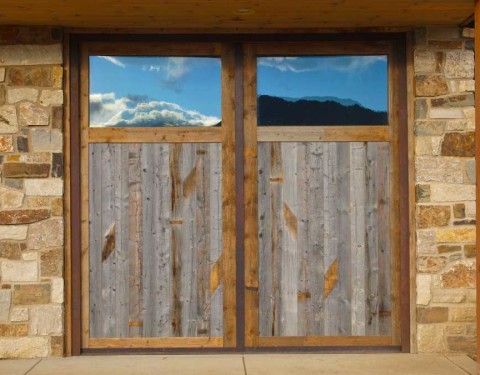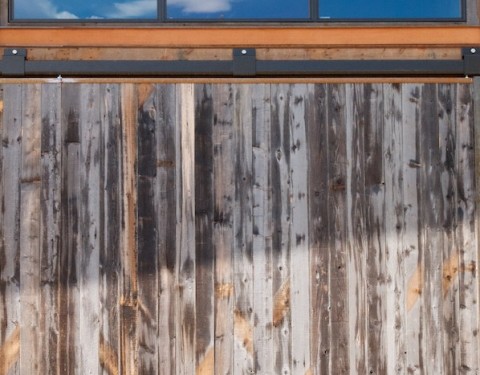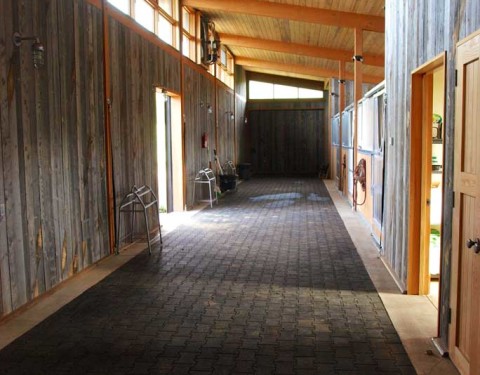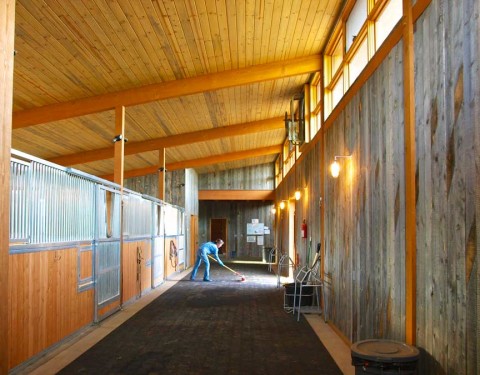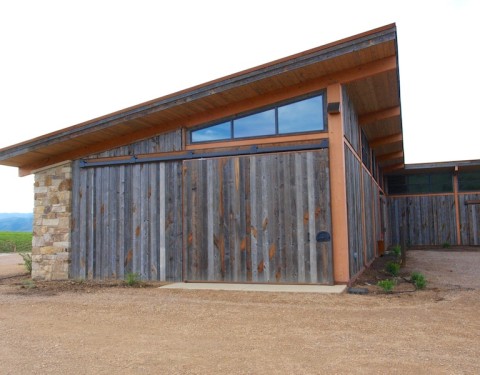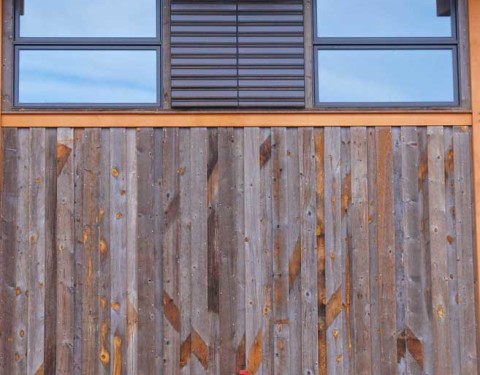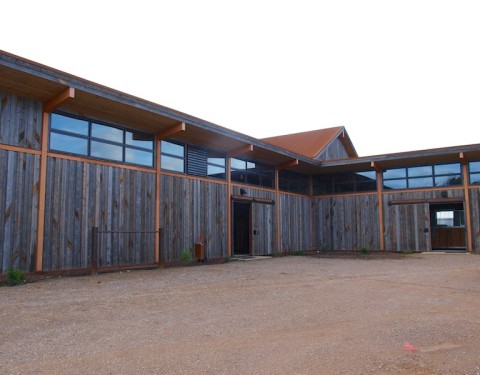More Info
Colorado Ranch
Multi-discipline Facility, Boulder, Colorado
This multi-discipline barn situated on 60 acres near Boulder, CO is a great example of how Pegasus Design Group worked hand in glove with the owners and the project architects on the master plan and barn design to ensure all needs were met while taking the site’s topography and weather conditions under consideration. Pegasus also advised on the following, as part of the facility’s master plan:
- Barn floorplan
- Proper fencing, paddock and pasture layouts
- Building materials
- Stall and barn equipment
- Arena footing
- Pasture grasses
The facility includes:
- Courtyard layout w/ 7 stalls with support/storage/tack room
- Office above main level of barn and separate hay/equipment storage building
- 2 turnout sheds with 4 stalls each and run-outs
- 150 x 220 outdoor jumping and dressage arena
- Cross country course with hacking path
- 90 x 200 indoor arena is in the plans for the future




