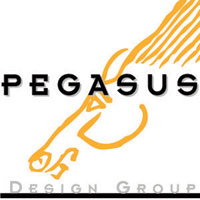Step 4: Design and Engineering
This step entails taking all that we’ve learned from the previous three steps and translating them into an informative set of documents.
Design is an interactive process that itself embodies a number of phases.
Schematic Design: relates all parts functionally. The designer addresses all functional needs and project requirements in conceptual 2D & 3D drawings.
Design Development: refines schematic plans. We research and determine the various materials, products and equipment options, fine-tune dimensions, engineer, structural, mechanical and electrical systems and conduct cost analysis. Approval at this stage confirms all cost issues and material choices.
Construction Documents: are a set of detailed drawings a builder uses to construct the buildings. They include site plans, drainage plans, floor plans and elevations, structural, mechanical, and electrical plans, details and product and material specifications.

